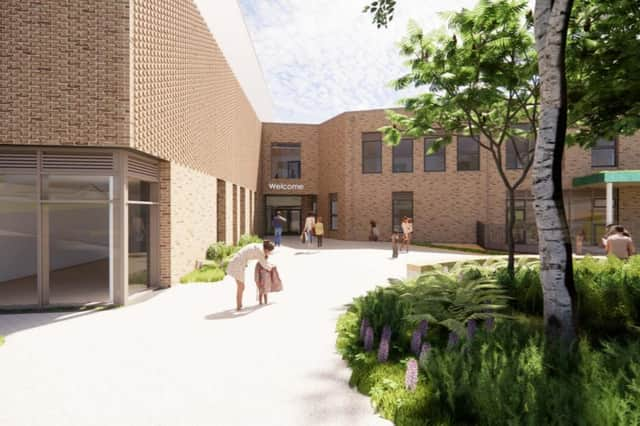New Neilston leisure and learning campus plans set for approval


East Renfrewshire Council’s planning committee will decide tomorrow (Wednesday) whether to grant permission for the new-build in Neilston.
The council wants to provide a new home for Neilston Primary, St Thomas’ Primary and the Madras Family Centre.
Advertisement
Hide AdAdvertisement
Hide AdResidents living near the site, off High Street, have called for the application to be rejected, but council planners have said the project can be approved.
Concerns raised by neighbours include claims the site is too small for the planned building, concen over the noise and visual impact and the loss of greenspace.
Under the plan, the current Neilston Primary School, a janitor’s house and the Madras Family Centre would be knocked down and then replaced with a new learning hub, which would include an all-weather sports pitch .
Ten objections have been sent to the council and one complaint, signed by four people, states they believe the council would “privately acknowledge the proposed site plan is a poor one”.
Advertisement
Hide AdAdvertisement
Hide Ad“We further believe if the architects, council officials and councillors lived in our directly affected homes in Duncarnock Crescent, then this particular plan would never have seen the light of day.
“If this plan is imposed upon the residents of Duncarnock Crescent, it would be nothing less than a shocking and seriously damaging insult inflicted by our very own council.”
A report to the planning committee acknowledged the new building would be “significantly closer to Duncarnock Crescent”, but it added the siting is “the most efficient and less disruptive option”.
Residents will have a “reduced level of outlook” and there would be “some visual impact” from the development, but it is considered the proposal “will not result in a significant loss of visual amenity”.
Advertisement
Hide AdAdvertisement
Hide Ad“While there will be some loss of amenity, the impact is not considered to be of such a significant level to merit refusal of the application.”
The loss of greenspace is noted but ruled to be “not at an unacceptable degree”.
A three metre high fence would be installed around the flood-lit all-weather football pitch, which is set to be available to the community, until 9pm from Monday to Friday and 5pm at weekends.
If the Madras Nursery is demolished, the area will be cleared to form a “community garden” and an enclosed multi-use games area (MUGA) and climbing wall are also proposed.
Advertisement
Hide AdAdvertisement
Hide Ad“Associated fencing similar to that proposed round the larger all weather pitch will enclose this element,” the plans added.
The planning report stated: “The new combined school building is proposed as a tandem build project, to be built while the existing school remains in use.”
The application added: “The school design is a learning hub concept, with teaching spaces wrapped around an open central atrium “heart space” which combines teaching, social and dining space and is a focus for the school community.
“In addition, both schools have their own smaller, more private central space from which the classrooms can be accessed. This allows efficient circulation and minimises corridors while providing a variety of flexible spaces outwith the classrooms for teaching and learning.”
There would be shared spaces for drama and art, staff zones, a games hall and outdoor play areas.