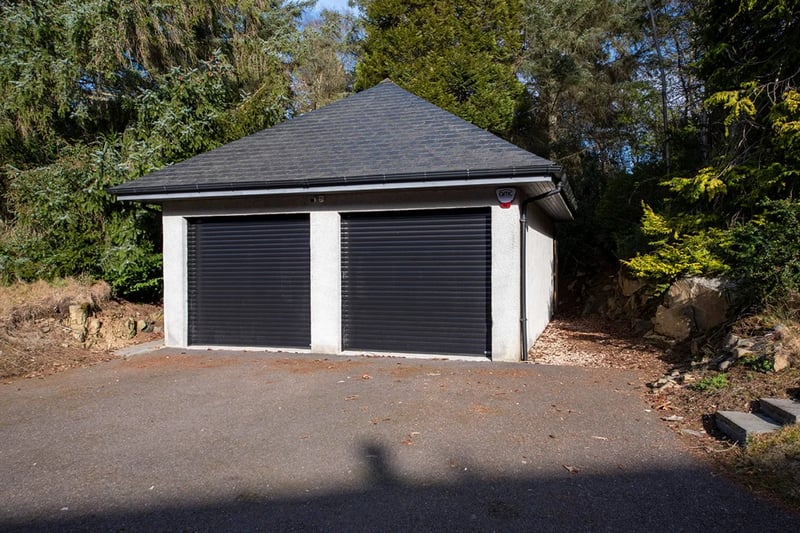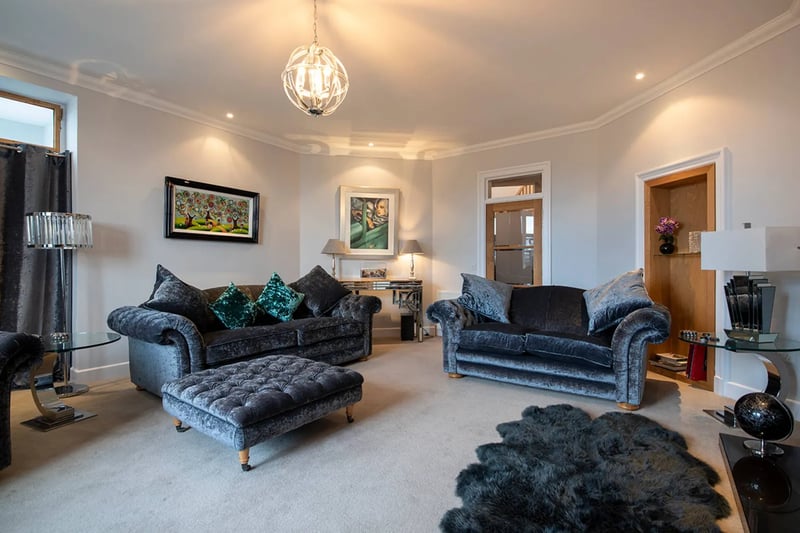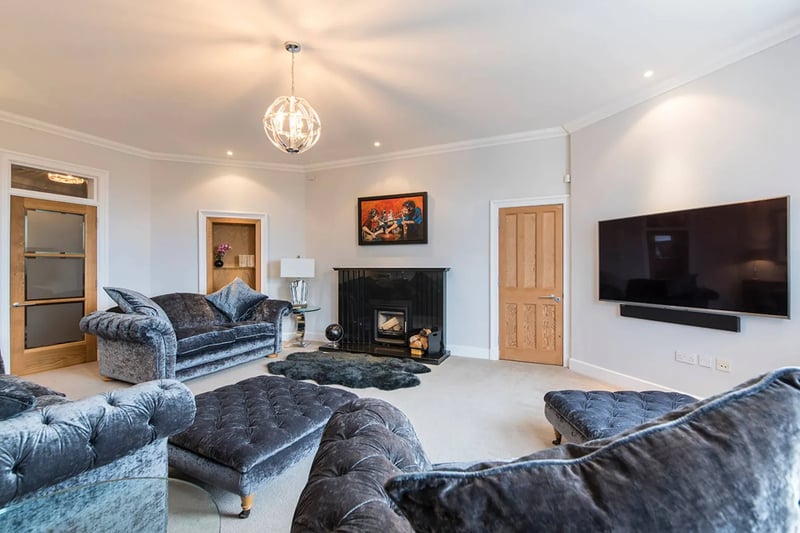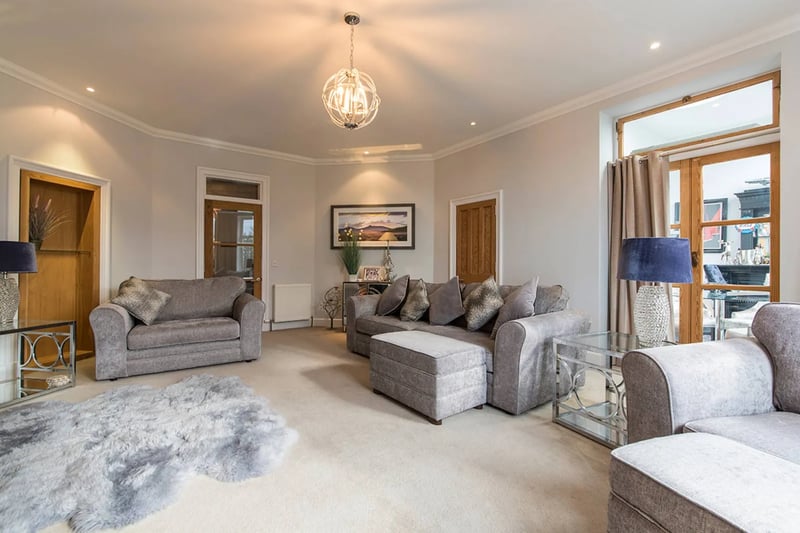In the 1930s, Craigshannoch Mansion used to be a hospital pavilion for male patients - now it’s been split into three beautiful houses with one on the market for £720,000. The spectacular period property has been imaginatively renovated but still holds its original character designed by George Bennett Mitchell.
The building sits in a commanding southerly position with open views over the village of Daviot, a few miles north of Inverurie in rural Aberdeenshire. The seven-bed terraced house occupies the centre part of the mansion and offers luxury living space over three floors.
On the ground floor, the property features a large entrance hall, spacious lounge, dining space/family room, sunroom/bar, conservatory, study/office, kitchen/dining, utility room, WC, and boot room.
The master bedroom sits on the first floor and features a plush en-suite shower room with a large walk-in wardrobe/storage space. An additional four bedrooms also lie on the first floor along with a family bathroom and a separate toilet.
On the top floor, there is a spectacular turret room that offers incredible development opportunities. Elsewhere, there is a fully equipped gym, a large games/cinema room, two additional double bedrooms and a family bathroom.
Externally, there’s a fully enclosed large lawn decorated with beautiful mature trees along with private parking for six vehicles and a double garage.
Enquiries regarding the property at Craigshannoch Road, Daviot, Inverurie AB51 can be made through McEwan Fraser Legal on 01312 680980 or by emailing the agent through the listing on Zoopla.
Summary
Location: Craigshannoch Road, Daviot, Inverurie AB51
Price: £720,000
Agent: McEwan Fraser Legal
Contact: 01312 680980
On the ground floor, the property features a large entrance hall, spacious lounge, dining space/family room, sunroom/bar, conservatory, study/office, kitchen/dining, utility room, WC, and boot room.

5. The secure double garage has power, water and light, electrical rollers doors and an alarm system.
The secure double garage has power, water and light, electrical rollers doors and an alarm system.

6. The formal lounge on the ground floor of the property
The formal lounge on the ground floor of the property

7. The spacious lounge features grand high ceilings which carry on throughout the property
The spacious lounge features grand high ceilings which carry on throughout the property

8. The formal lounge is a stunning room with a bespoke fireplace
The formal lounge is a stunning room with a bespoke fireplace


