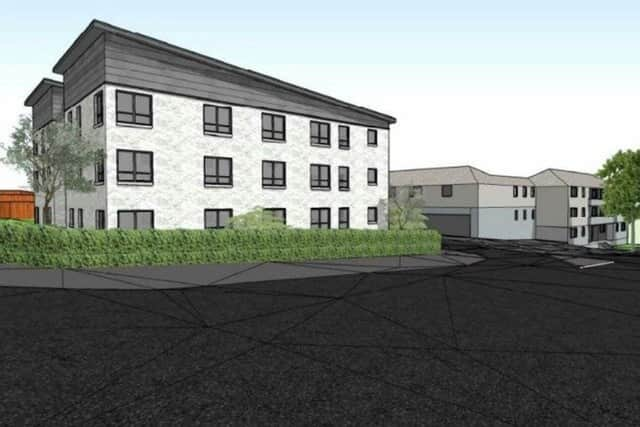Decision to reject plans to demolish ‘eyesore’ offices for new flats appealed
and live on Freeview channel 276
SIM Building wants to demolish former social work offices at 1 Ruchazie Place, to create new homes but officials ruled against the proposal.
The applicant, which has been backed by Thenue Housing Association, called on the council’s planning review committee to grant permission. However a decision has been delayed as councillors want more information.
Advertisement
Hide AdAdvertisement
Hide AdPlanning officials found the proposed design was “of poor quality” while the car parking area would be “excessive and visually over dominant”.


They also said the developers had failed to provide “adequate” amenity or open space for residents or all of the required flood risk documentation.
It was decided the proposal “does not provide car parking at the minimum level required for residential developments” and would aggravate on-street parking pressures.
Five objections were submitted to the council which claimed the new-build would have a negative impact on sunlight to, and the privacy of, neighbouring buildings as well as on traffic safety and local amenities. They also claimed there would be inadequate transport links, loss of trees and loss of privacy.
Advertisement
Hide AdAdvertisement
Hide AdHowever, the appeal, submitted on behalf of SIM building, argues that the plan would deliver “much needed, high quality affordable homes”.
The applicant and Thenue Housing Association believe the “loss of these affordable homes would have very real and negative consequences for those in need of good quality, safe housing in the area”.
The appeal adds: “Further, the application site is very unsightly, comprising largely of a disused two storey red facing brick office building, which has suffered from vandalism. Redevelopment of the site as proposed would result in the removal of the derelict structures and result in a net environmental gain for the area.”
In the initial application, the developers stated: “The derelict building that currently sits on the site has lain empty for several years and has in recent times been broken into and set on fire with the building becoming an eyesore for local residents.”
Advertisement
Hide AdAdvertisement
Hide AdThe appeal argues there are “only two departures from the development plan” – car parking and open space. These fail “to meet what would normally be required for a development of private flats”.
However, it adds: “If the development is for social housing the planning authority is able to show flexibility on these matters and indeed this development is for social housing.”
New homes would reduce the housing association’s waiting list, which currently has 338 applicants, the appeal claims. “There is sufficient car parking provided for a social housing development,” it adds. “The applicant is content to agree to making a financial contribution to the council to compensate for any open space deficiency.”
A council official told the committee that a modelling exercise is required to be carried out to “assess the flood risk of the proposed development” due to “the proximity of the Carntyne Burn.
Advertisement
Hide AdAdvertisement
Hide AdCllr Eva Bolander, chairing the committee, said it was “quite clear” the assessment of the burn is “of importance”. She also wants to see an ecology survey, tree survey, detailed landscaping plan and more information regarding bin storage and cycle parking.
“I think in respect of all these issues I would like to have information before moving on to take a decision,” she added.
Comment Guidelines
National World encourages reader discussion on our stories. User feedback, insights and back-and-forth exchanges add a rich layer of context to reporting. Please review our Community Guidelines before commenting.