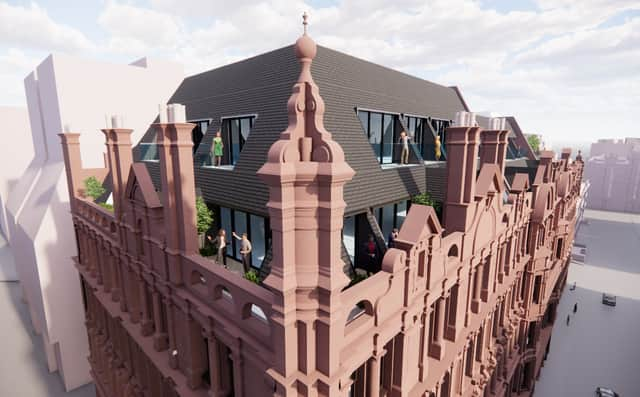Plans submitted to redevelop historic city centre building


What’s happening? Mosaic Architecture + Design has submitted applications for detailed planning permission and listed building consent for the redevelopment of 50 Bothwell Street in the city centre
What are the plans? The plans are to redevelop the building to provide refurbished office accommodation with a subdivision of ground floor retail and with a new café and business hub at street level.
Advertisement
Hide AdAdvertisement
Hide AdAlong with internal alterations creating a light-filled atrium, the proposals include plans for a redevelopment of the fifth and sixth floors within the roof to create light filled office space as well as landscaped roof terraces.
The architectural design is a result of a collaboration between Mosaic Architecture + Design and the international design studio 10 Design. The building is held within Orion European Real Estate Fund V.
Why it matters: 50 Bothwell Street has lain vacant since 2017 so it’d be good to see it put to use again. The design also has energy efficient elements, and is respectful of the building’s features.
Advertisement
Hide AdAdvertisement
Hide AdThe team said that “the development will provide modern and energy efficient office accommodation in a complete refurbishment that is both contemporary and respectful of a listed building with such character.”
The building will be ready for occupation towards the end of 2022.
Richard Low, of Orion Capital Managers, said: “This project represents a £35M investment in Glasgow to create high specification, energy efficient, contemporary office accommodation in the very best location in the city at a time of constrained supply of grade A office space.”
Stephen Mallon, Director of Mosaic, added: “It is a pleasure to be entrusted with the refurbishment of this important listed building. The project represents a significant investment in both the building and part of the city, which is well deserved.
Advertisement
Hide AdAdvertisement
Hide Ad“The design of the roofscape within the volume of the existing roof should be transformative in terms of the quality of space provided. Allied to the new atrium, this will provide lots of natural light and a vastly improved office floorplate, a true example of sustainable development.
“It has also been good to collaborate with 10 Design and push for a design-led approach across the whole team.”
Gordon Affleck, Design Partner of 10 Design, stated: “As a refurbishment it is not a typical project for our studio, but after working successfully with Orion on the New Town Quarter development in Edinburgh, we were delighted to be invited to transfer the ethos of wellbeing with the context of an existing building of such character.
“We aim to provide a series of internal and external amenity spaces that include a series of rebated terraces within the original roof volume that allow users to interact with the character of the listed stone façade while flooding the floorplates with natural light.”
Comment Guidelines
National World encourages reader discussion on our stories. User feedback, insights and back-and-forth exchanges add a rich layer of context to reporting. Please review our Community Guidelines before commenting.