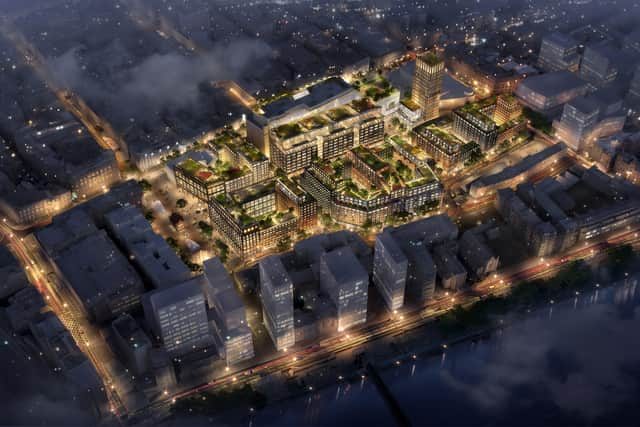St Enoch Centre masterplan: what is planned for the Glasgow shopping centre, and when will it be finished?
and live on Freeview channel 276
Approved plans will see the transformation of the St Enoch Centre, one of Glasgow’s biggest shopping centres since opening in the late ‘80s. The prominent city centre landmark will be demolished and redeveloped with the city’s grid street system reinstated.
While it’s only been open a few decades, there have been a lot of changes in how people shop and use the city centre over the last decade. It’s not just the St Enoch Centre that is changing - there are also similar plans for the Buchanan Galleries.
Advertisement
Hide AdAdvertisement
Hide AdBut what changes will be made to the St Enoch Centre, when will the work be carried out, and how will the development be sustainable?
Here’s everything you need to know about the St Enoch Centre masterplan.


What are the plans for the St Enoch Centre?
The owners of the St Enoch Centre believe that the site could ‘become Scotland’s foremost mixed-use development’, with retail, leisure, entertainment, housing, hotel and commercial opportunities.
The development would include 900 new homes, a pub, shopping and leisure space, office space, a four-star hotel, a performance space, and a civic square. Serviced apartments, a hostel, car parking and an apart-hotel are also part of the plans. There will be significant changes to public space within the footprint of the existing centre.
Advertisement
Hide AdAdvertisement
Hide AdA planning application was submitted last year, detailing plans to demolish the current shopping centre over time, turning the space into the proposed development. Plans were approved in May this year.
Like the plans for the Buchanan Galleries, accessibility is another key factor in the proposals. The development would make it easier to get from one side of the centre to the other, and for people in the city centre to get the River Clyde.
A council planning report stated that the plan would lead to “a significant improvement in the townscape and open up a large city block previously enclosed”.
“This will see the reinstatement of the Glasgow grid and through the creation of nine development plots provide an opportunity for high quality design,” it added.
Advertisement
Hide AdAdvertisement
Hide AdThere is to be a newly formed “St Enoch Street” to the south and an extended Maxwell Street to the east.
What will happen to the Debenhams building?
The Debenhams building would be retained as part of the wider development.
The St Enoch’s Masterplan explains: “We also recognise the rich history that St. Enoch site is rooted in and that’s why our plans have sensitively incorporated the retention of key buildings such as the Buck’s Head building and former Debenhams store.”
Plans for a rooftop restaurant and office space within the building have been approved.
What about the new leisure operators?
Advertisement
Hide AdAdvertisement
Hide AdThe shopping centre has welcomed a host of new entertainment operators over the last year or so, including gaming venue Level X, Boom Battle Bar, Vue cinema alongside new restaurants.
However, as the masterplan explains, it is not the most versatile building: “Although some great work has taken place to revitalise the centre, St Enoch Centre still has a great deal of untapped potential.
“It does not fit with the wider city centre streetscape and the current bespoke concrete structure has very limited capacity for other uses, leaving little leeway to re-imagine the building.”
The masterplan also explains that the development does not ‘seek to push out current retailers’, instead giving them a better space and trading environment.
How will it be sustainable?
Advertisement
Hide AdAdvertisement
Hide AdThe current centre has a poor energy rating. The hope is that the new development will be more sustainable and environmentally focused.
The design is aligned with the Scottish Government’s climate change and sustainability efforts, as well as the council’s road to net zero strategy.
A council official said: “The design intention is to activate frontages as much as possible. “
An extra condition was agreed at the planning approval meeting ensuring waste should be minimised during demolition.
Advertisement
Hide AdAdvertisement
Hide AdGreens spaces are to include rain gardens and plots for growing vegetables and flowers.
What are the next steps?
Property developer Sovereign Centros Demolition says demolition will take place in phases over the next 15 to 20 years. The development will be split into a number of phases in a bid to keep the centre operational while the works are being carried out.
Guy Beaumont, director at Sovereign Centros, said: “It’s an exciting time for Glasgow city centre and with a clear strategy and appetite for improvement, there is an enormous opportunity to create something truly special. We will now begin to refine the proposals, in line with our consents.”
Comment Guidelines
National World encourages reader discussion on our stories. User feedback, insights and back-and-forth exchanges add a rich layer of context to reporting. Please review our Community Guidelines before commenting.