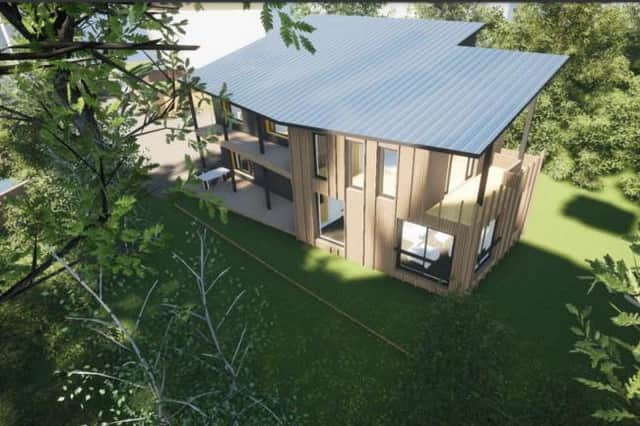Cathcart ‘dream’ eco home gets planning permission despite the felling of 14 trees


The low carbon home will sit in a private wood area in Cathcart covered by a tree preservation order. The two storey house was specially designed for the site and would boast a balcony, solar panels, office, utility and four bedrooms.
It is being built to ‘Passivhaus’ standards – considered the ‘gold standard’ in energy efficiency and meaning the home will be designed to maintain an almost constant temperature.
Advertisement
Hide AdAdvertisement
Hide AdDespite it’s green credentials, Glasgow City Council refused Matt Bridgestock planning permission for the modern property in Brunton Street in April, citing the loss of woodland, loss of open space, the impact of public right of access and the destruction of protected trees.
But architect director Mr Bridgestock won an appeal – and got the original decision overturned at a Planning Local Review Committee meeting this week.
Giving the application the go-ahead Councillor Eva Bolander, SNP, said: “The developer of the proposed house has gone to lengths not just to create a very low impact Passivhaus house – but also to enhance and help with the biodiversity in the area.
“Yes there will be loss of public access but as I see it there has been very little public access in a positive way so far.”
Advertisement
Hide AdAdvertisement
Hide AdUpholding refusal, Councillor Jane Morgan, Labour, said: “I’m conscious even though it is private space there is a loss of biodiversity. Although a large part of the site will remain as woodland. I’m concerned about loss of public access.”
The green oasis site, which is surrounded by housing, has been the scene of fly tipping.
Approving the plans, SNP, Councillor Ken Andrew: “My inclination always in these situations is to protect open spaces as much as possible. The open space would be on the greater part protected by this development.
“The public access has never been good – what public access to the space would appear to be for nefarious purposes rather than positive.”
Advertisement
Hide AdAdvertisement
Hide AdHe added: “Weighing this up I’m minded to grant the application.”
Planning permission was granted subject to a number of conditions.
The family home will be built to Passivhaus standards with thick insulation, triple glazed windows and low energy technology according to documents lodged with planning.
The site is home to 86 trees, and the applicant said the trees to come down are mostly of poor quality and replacements would be planted.
Four letters were submitted to the council in support of the development.
Comment Guidelines
National World encourages reader discussion on our stories. User feedback, insights and back-and-forth exchanges add a rich layer of context to reporting. Please review our Community Guidelines before commenting.