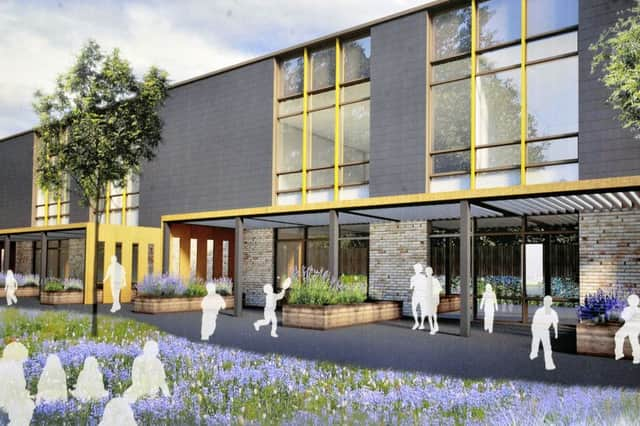Final design unveiled for new Catholic primary school


The school, which will be built at the current St Andrew’s site in Bearsden, will receive pupils from St Joseph’s primary in Milngavie who will travel by bus to the new building.
Parents of St Joseph’s pupils have battled to keep their school in Milngavie because they say the Catholic community, the wider community - such as trade in the town centre and pupils will suffer if the school closes.
Advertisement
Hide AdAdvertisement
Hide AdParents have even suggested that they could run St Joseph’s Primary School themselves to save it from closure.


Around 60 local residents, teachers, parents and community representatives went along to see the site plan and designs for the school which has a maximum capacity of 450.
Construction of the new school starts in Easter 2017 and is expected to finish around June 2018.
Pupils will remain at the current St Andrew’s and St Joseph’s in Milngavie until the new school is built and then they will move over to the new building in August 2018.
Advertisement
Hide AdAdvertisement
Hide AdThe former St Andrew’s school will then be demolished to build a playground and football pitch.


There will be 17 classrooms with no doors, instead they will have a flexible area for group work. And the gym/dining hall will have a retractable screen so that the whole area can be used if necessary.
Each classroom has an oputdoor canopy which can be used for storage and teaching. There will also be a small roof terrace for lessons and a large teaching area for whatever use they choose such as art, home economics or science.
Council Leader, Rhondda Geekie, said: “Those who attended had a chance to see the site plan and the general arrangements for the layouts of the new school which is being built as part of the Council’s Primary School Improvement Programme. The event was an opportunity for Council Officers to engage with the local community on the proposals ahead of the planning application being lodged later this month.”
Advertisement
Hide AdAdvertisement
Hide Ad“I’d like to thank everyone who came along, the event was very constructive and will assist us in moving forward in building a school that meets the educational needs of the St Joseph’s and St Andrew’s communities.”