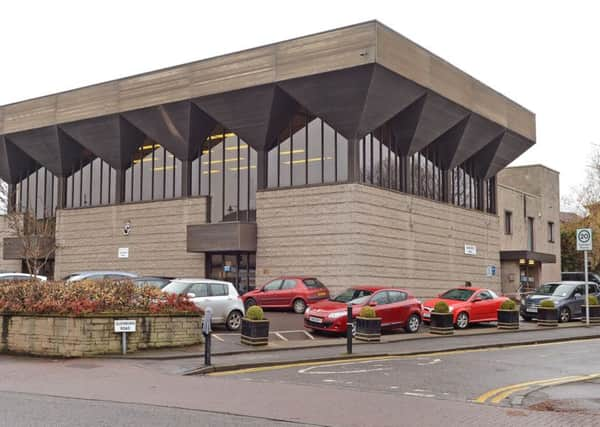Hub balcony idea is rejected


balcony or roof terrace to be included in plans for the new Bearsden Community Hub.
User groups are concerned that the capacity of the hall will be reduced under current plans, with only 199 people accomodated instead of 250, and insist an outside space would help to solve the problem and attract more people.
Advertisement
Hide AdAdvertisement
Hide AdAlan Oliver, from Bearsden, who is a member of the Champions Group that was set up to be involved in the design process, said: “We have a chance to really improve the facility and it would be remiss of us not to at least investigate the possibility of a roof terrace.
“The base of the roof under the proposed terrace is being re-roofed as part of the existing plans, so it would just mean strengthening the roof to take the extra weight and putting in fencing for an outdoor area.
“It could be used as a children’s play area or for seating in the fresh air, and perhaps teas and coffees for all user groups.
“This would be a real asset to the new building and increase rental income and user experience drastically.
Advertisement
Hide AdAdvertisement
Hide Ad“We estimate that it would cost about £60,000, although I’d need to see the detailed drawings to be more accurate - I’ve asked for them several times but still haven’t got them.
“All I’m asking is that we sit down and at least discuss options before it is too late. I would rather delay this project than rush ahead with something that the community will not be happy with.”
But Thomas Glen, the council’s director of development and regeneration, said: “The suggestion of an external balcony was not raised at any time during initial consultation events and when it was raised latterly had a mixed reaction.
“There are no plans to include this element as it was not in the original specification or costings and would at this time result in significant redesign and additional costs and compromise the timing of the delivery of the project.
Advertisement
Hide AdAdvertisement
Hide Ad“As well as enhancing the current facilities by creating a new upper floor hall with full refurbishment to the rear areas on the same level, the development will include the re-provisioning of Brookwood library and improved community archives.”