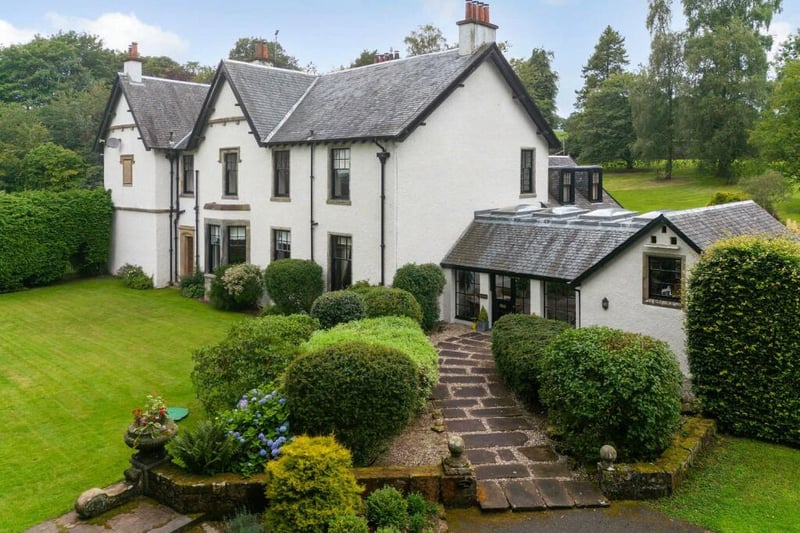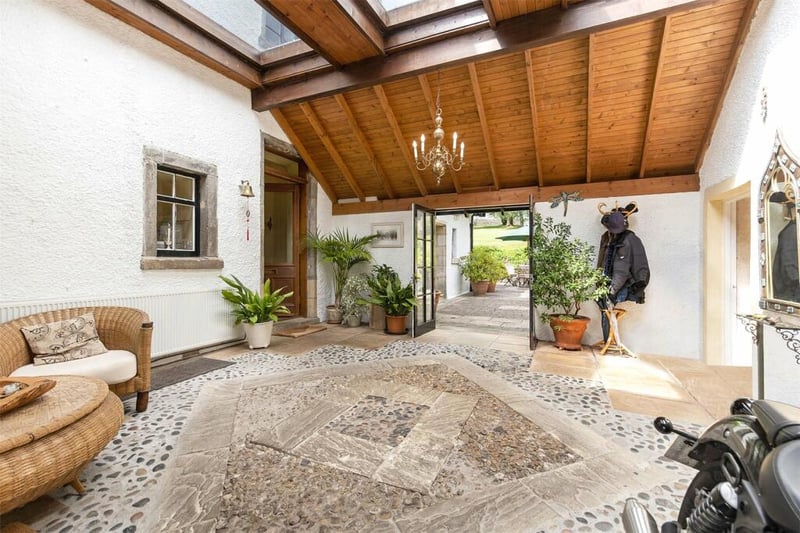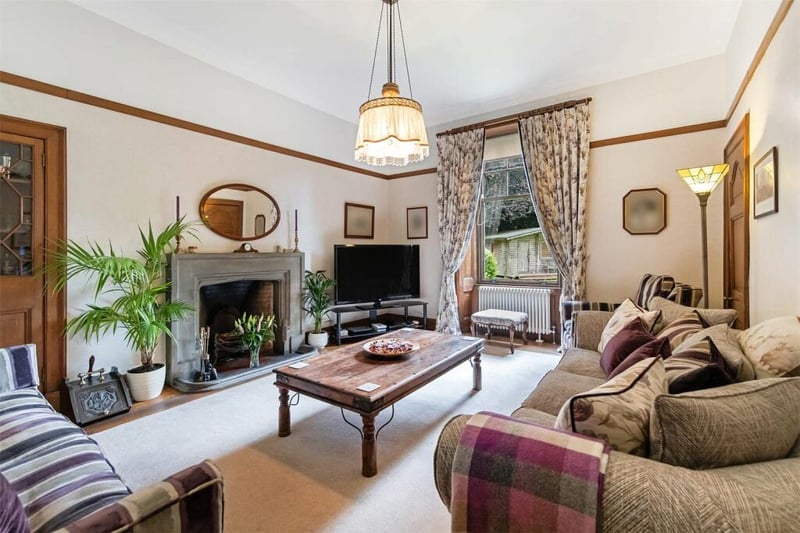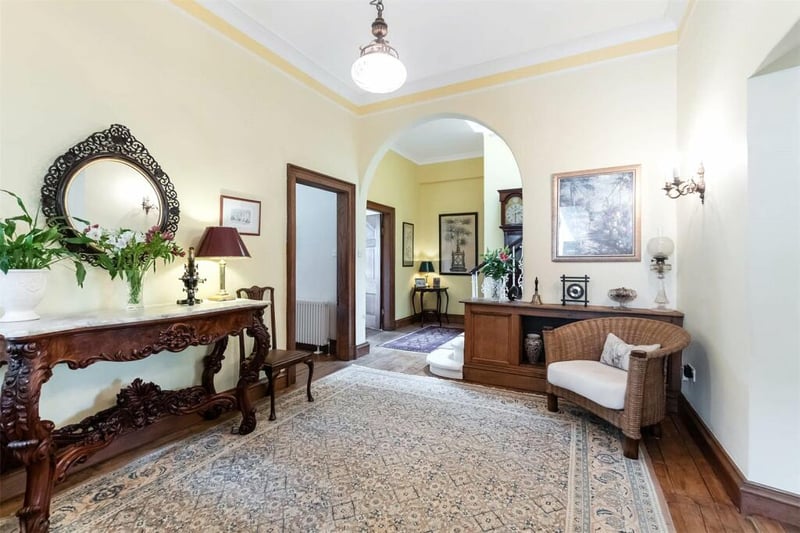A country village property near Milngavie has been listed for sale this month for offers over £875k.
The 5-bedroom 3-bath country manor has an internal area of 4,000 square feet in the tranquil rural setting of Baldernock, a small village near Milngavie in East Dunbartonshire.
Despite the plush rural setting, you can get to Milngavie in 5 minutes, and to Glasgow City Centre in about 20 minutes by car.
The property is approached via a quiet single-track lane off Craigmaddie Road leading to a twin pillar entrance and sweeping rhododendron-lined drive, in turn opening to a forecourt with paved turning head, architectural urns and mature planting.
From this position Manse Brae is centre-stage down a stone paved pathway, with the two neighbouring properties - the attached west wing Baldernock House to the far left and The Old Free Kirk to the right - three properties with a shared heritage extending back to the 1840s and today forming a small tranquil rural community.
Manse Brae as it is today with later additions incorporates the manse to a former church of the Free Church of Scotland (closed around 1902). Following closure, the Free Church its manse and the surrounding land was developed into a substantial country retreat and estate for a prominent Glasgow family.
Subsequent owners of the estate include well-known Scots entertainer Andy Stewart, singer of ‘Donald where’s your troosers’, who lived here until 1976 when the main house was divided into equal East and West wings by a respected Glasgow architect.
Internally the property retains its Edwardian character with generous use of mahogany and oak finishes, high ceilings with cornicing, fireplaces, feature staircases, sash windows and shutters to most of the bedrooms. The current owners have furnished the property in keeping with its period also modernising the kitchen, breakfast room and all three bathrooms. They have also added more modern facilities including ultra-fast broadband, LPG and underfloor heating systems.
Entrance to the property is through an architect-designed covered courtyard created by bridging between the main house and the out-houses. This space is filled with mature planting and has a high vaulted ceiling, raised skylights, feature stone flooring and internal heating. Off this internal hub are a range of facilities including a shower room, laundry, utility areas, storage and a mezzanine-level workshop.
The internal courtyard is both a hub and a practical living space that’s large enough for a variety of uses, with double French doors opening to an extensive patio, giving access to the outside spaces creating living and entertaining areas that ‘blend indoor and outdoor living.’
The gardens extend to about 2/3rds of an acre with mature trees and shrubs, the rear walled garden being especially large with south-facing aspect meaning it catches the sun for most of the day. To the front, the lawned garden is screened by holly and hedging, with spectacular views over Glasgow and the Kelvin valley. There?s also a substantial timber shed/workshop under the canopy of a mature copper beech.

1. Baldernock Rural Manor
The view of the property from the front exterior

2. Baldernock Rural Manor
Entrance to the property is through an architect-designed covered courtyard created by bridging between the main house and the out-houses. This space is filled with mature planting and has a high vaulted ceiling, raised skylights, feature stone flooring and internal heating.

3. Baldernock Rural Manor
Off the hall is a good-sized sitting/family room with open fire and stone surround, ceiling cornicing and recessed storage.

4. Baldernock Rural Manor
Entering the main house from the courtyard an over-size half-glazed entrance door allows light to flood into the hall with its original oak doors retained from the Edwardian conversion.
