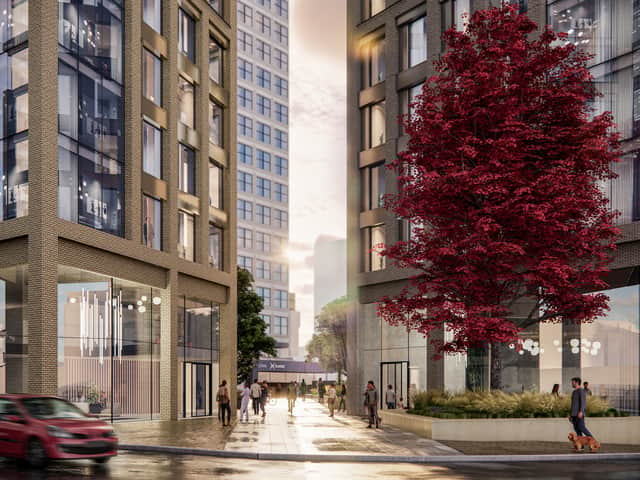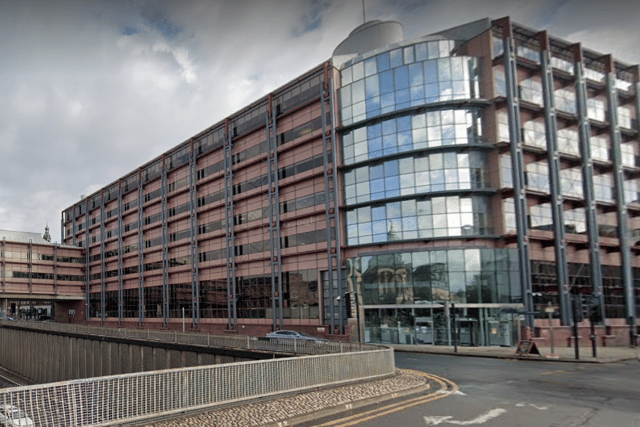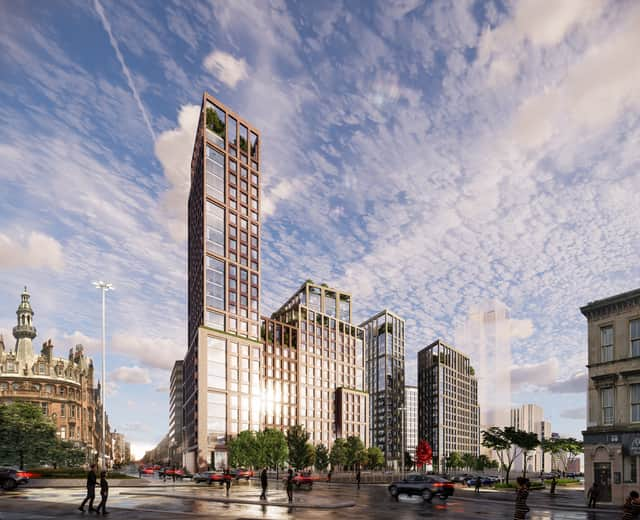Proposals put forward to regenerate Charing Cross and demolish Glasgow's ugliest building in £250m investment
and live on Freeview channel 276
Proposals to deliver a “once in a lifetime” regeneration of Charing Cross have taken a step forward with the submission of a new planning application.
The submission of a new planning application was put forward by CXG Glasgow Limited, a subsidiary of Tracey Investments Limited and owners of the Venlaw building and Elmbank Gardens, in conjunction with the owners of the property at 300 Bath Street.
Advertisement
Hide AdAdvertisement
Hide AdPlanning Permission in Principle requested for the Charing Cross Gateway regeneration project – a £250million masterplan that, if progressed, will reimagine the west side of the city centre.


The plans are split into two phases, the first of which covers proposals for student accommodation to meet growing demand in the city and there is also provision for a healthcare/GP surgery facility.
Phase two envisages a mixed-tenure development of residential city living, state of the art office space and a hotel. The removal of the Tay House bridge over the M8 also forms part of the plans which will have a transformational effect, providing the opportunity to create a new gateway into the city centre.


Planning Permission in Principle is being sought to cover both sites and follows positive feedback from local stakeholders after a two-stage consultation period which involved the parties showcasing their proposals.
Advertisement
Hide AdAdvertisement
Hide AdThe masterplan has been devised by leading architectural practice, Michael Laird Architects and will help to deliver Glasgow City Council’s aspirations to:
- Create a Gateway to the City Centre.
- Develop a holistic masterplan for this key city centre interchange.
- Encourage city centre living in conjunction with The City Centre Living Strategy.
- Realise the opportunity for future investment in a new improved travel hub providing easy access for residents to the city centre and west end.
- Provide engagement with the existing Avenues project seeking to create accessible, safe and sustainable routes into the city.
- Underpin the redevelopment of Charing Cross enabling public realm/BID investment, safe pedestrian routes with high quality amenity and public realm and DDA compliant access.
The plans also have the backing of Glasgow Chamber of Commerce chief executive Stuart Patrick.


Mr Patrick said: “The city’s three main universities have confirmed a strategic aim to grow their student numbers in the years ahead and accommodation has to expand in line with that, especially when you consider how limited the options are at the moment.”
“A development like this caters for that need while plugging into ongoing plans to transform a key part of the city’s traditional retail and hospitality artery.”
Advertisement
Hide AdAdvertisement
Hide Ad“It’s no secret that Sauchiehall Street has seen better days, and this application presents an opportunity to galvanise an iconic area of the city and re-establish it as a dynamic accommodation and business hub.”
Comment Guidelines
National World encourages reader discussion on our stories. User feedback, insights and back-and-forth exchanges add a rich layer of context to reporting. Please review our Community Guidelines before commenting.
