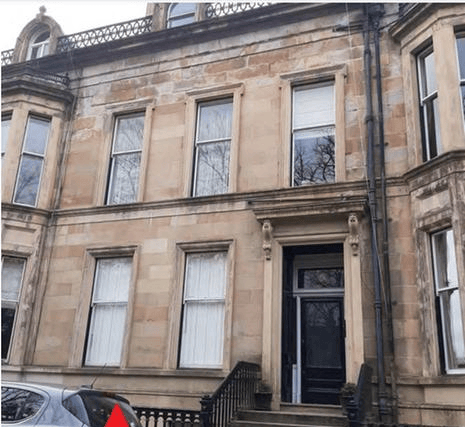Controversy over ‘extremely small’ flat granted approval in the West End
and live on Freeview channel 276
A new tiny flat will be created in a Glasgow historic town house after councillors gave the go-ahead for a store room to be converted into a home.
The 26.6 square metres sized property in the West End will have a kitchen, dining and living area zone and a bathroom with a bedroom area created in a mezzanine area above.
Advertisement
Hide AdAdvertisement
Hide AdThe property was described as “extremely small” in the comments of a council handling report, and could be among Glasgow’s smallest flats.
The studio apartment would be created in a former four-storey town house in Prince’s Terrace, which currently has five occupied homes.
Planning permission was previously rejected over concerns the floor level flat “would not offer good quality residential accommodation” as it is single aspect and would be a sub-division of a room.
Among other concerns given for refusal were that a drain pipe outside would negatively impact the listed building setting.
Advertisement
Hide AdAdvertisement
Hide AdBut councillors overturned the decision to refuse during an appeal to the council and decided to approve instead.
Paul McGowan got the go-ahead to create the new home in the B-listed property at a planning local review committee last week.
Councillors were divided over whether it should go ahead with concerns expressed about design while others believed it was better to have a new home created in place of a store room.
Rejecting the bid, SNP Councillor Kenny McLean said: “ From looking at the application papers and presentation there seems to be two clear breaches of planning policy including the external pipe and subdivision.”
Advertisement
Hide AdAdvertisement
Hide AdCommittee chair Ken Andrew, SNP, said: “I think at the moment we have a potentially habitable space currently being used as a store room. I understand Councillor McLean’s concerns it is contrary to the local development plan but it does seem the proposal is bringing into use a room that is currently unused for habitation.”
Pointing out concerns about the location of the kitchen and bathroom and ventilation, Councillor Martha Wardrop, Scottish Greens, said: “I don’t feel comfortable with the proposed subdivision and layout. It is not what I would expect to see in terms of good quality design.”


Backing the application, SNP councillor Eva Bolander said a front facing room looking out to the street will come into use.
She stated the additional pipe coming out at the front will be a “minimal change,” as there are “already a number of different pipes coming out at different levels clearly visible from the street.”
Advertisement
Hide AdAdvertisement
Hide AdSix councillors voted in favour if the application while four were against – meaning the application was granted subject to conditions.
Among issues highlighted in the appeal were that “there will be no further subdivision of the property as this site already has a separate title following the original conversion.”
The appeal also said “following the original conversion, this dwelling was used as a bedsit for over 15 years.”
It claimed the proposal offers “better daylight provision than many surrounding properties.”
Advertisement
Hide AdAdvertisement
Hide AdAnd while it may be small, the proposed flat would seem spacious compared what is thought to be UK’s tiniest flat in London – which measures only seven square metres.
Layout of apartment:
- The ground level of 18 square metres would accommodate the living, kitchen and bathroom area.
- The bedroom would be 8.5 square metres on a mezzanine level.
Comment Guidelines
National World encourages reader discussion on our stories. User feedback, insights and back-and-forth exchanges add a rich layer of context to reporting. Please review our Community Guidelines before commenting.