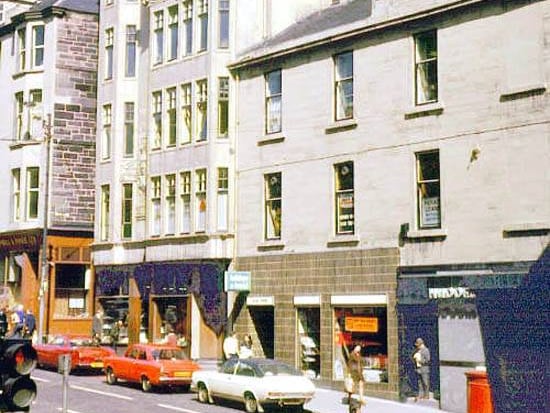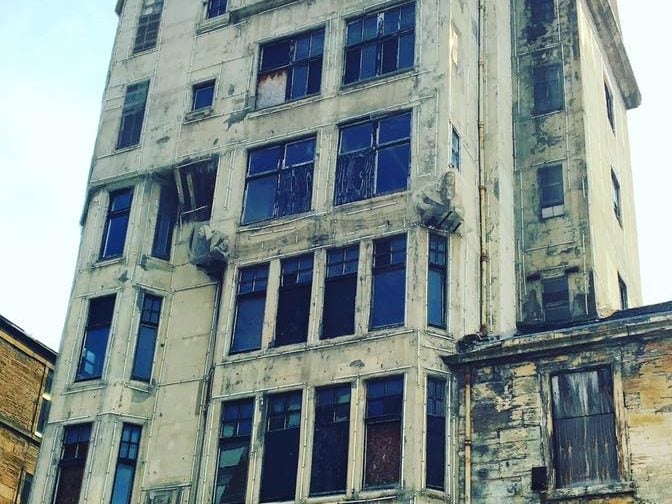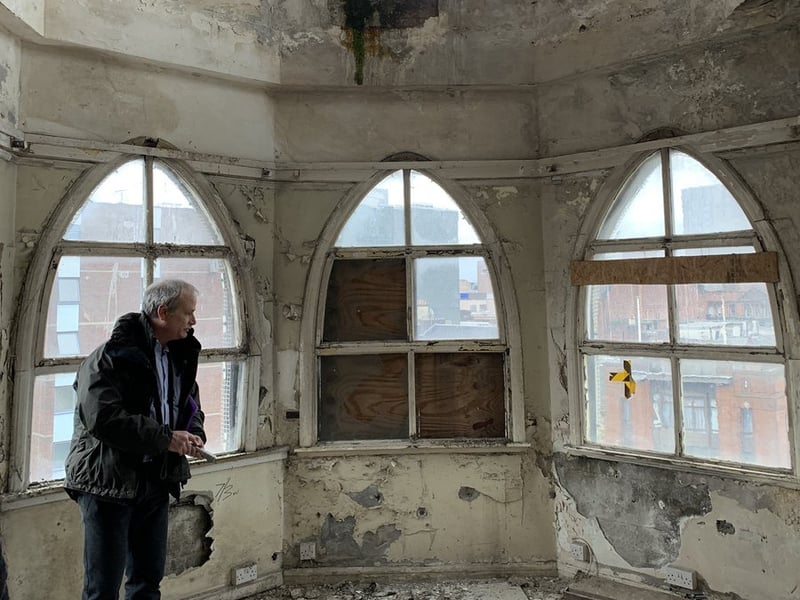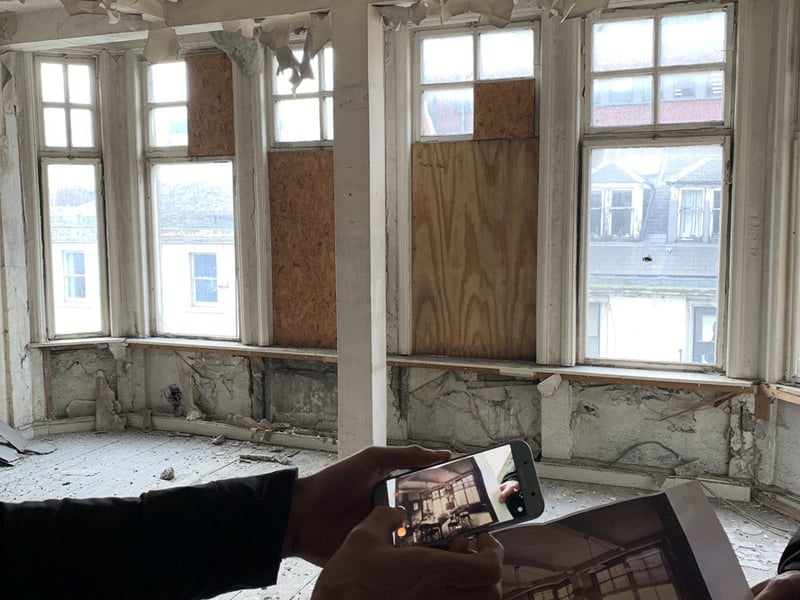The Lion Chambers is one of Glasgow’s most unique endangered buildings which has been facing an uncertain future for two decades now - today we wanted to
As the discourse around the cities neglect of what was once our proudest pieces of architecture continues - see all the conversations going on around the India Chambers in the Southside at the moment - we wanted to take a look back at the Lion Chambers, and see just what the plan is for the building, as well as going into its history.
The Lion Chambers were commissioned by William George Black, a prominent lawyer and writer at the turn of the 20th century. A member of the Glasgow Art Club, Black asked for plans that incorporated artist studios on the top floors of the building.
Completed in 1907, the distinctive tower is the second reinforced concrete structure in Glasgow and amongst the first few in Britain. It was created using a semi-experimental style of construction called the Hennebique System by French engineer, François Hennebique. This is what led to most of the buildings problems today as the concrete struggled to withstand the constant battering from the weather in Glasgow.
Most of the offices were filled with prominent lawyers and artists worked here for much of the 20th Century, but the Hope Street landmark has been empty and without purpose since January 2010 - when the final business vacated the space on the bottom floor, the upper floors cleared out in 1995, 15 years prior.
In 2001, The Scotsman reported that Glasgow City Council had approved £156,000 to replace scaffolding with wire mesh, buying more time to create a funding package to save Lion Chambers.
There was a period of further stagnation. At one point, Glasgow City Council offered to purchase the building for £1, to enable restoration, but the deal fell through. Historic Scotland said at the time they were committed to finding a solution to save the building, although no way forward has been found as of yet. Scott Abercrombie is an architect at John Gilbert Architects. He’s also a director at the Alexander Thomson Society and conservation convenor for the Glasgow Institute of Architects. He visited the Lion Chambers back in 2019 alongside the Four Acres Trust (who have been exploring options for conservation as early as 2011) and other conservation workers.
Abercrombie supplied the pictures below, as well as answering questions around the building on Twitter, here’s what he had to say:
“Unlikely in the immediate term sadly. My understanding is that the structural issues can be rectified, but there is a pretty significant conservation deficit (money required : end value of the property) alongside other issues like the complex ownership structure that are factors.”
The main challenges Scott identified are spalling to the brickwork and water ingress.
“Significant problems with the concrete alongside the more common pigeons, lead theft, blocked gutters… did I mention pigeons? Some of the spalling is pretty bad and you could do the backstroke on the roof if you wanted, but there are (in theory) ways the fabric could be addressed. Cash is king…”

1. Lions Chambers back in time
The Lion Chambers in 1975 - 20 years before it was evacuated due to the structural uncertainty of the building.

2. Lions Chambers today
The Lions Chambers in the modern day - the building was evacuated of all its office and studio space (occupied mostly by lawyers and artists in its lifetime) as it was too dangerous to regularly use due to the concrete rapidly deteriorating from the UK weather.

3. Inside the Lions Chamber
The interior of the Lions Chamber turret - while the upper floors were lost in 1995, the ground floor and basement were still used up until 2009.

4. Derelict chambers
The interiors of the upper floors have lay derelict for nearly 20 years now - plans for demolition couldn't move forward due to the building being A-listed.
